Rooms, Classrooms & Event Spaces
VENUE RENTALS: ROOMS, CLASSROOMS & EVENT SPACES
Trinity College has a variety of excellent event and classroom spaces for meetings and events. *The College is also a destination location for special events* – from lectures, conferences and AGMs, to receptions, cocktail events and buffet-style gatherings and plated dinners. Our signature halls (Strachan Hall and Seeley Hall) make for a perfect venue for those who want a civil wedding or other special ceremony.
Click on the links below to go directly to the rental space types:
Rooms & Event Spaces
Classrooms
Outdoor Spaces
Contact us to discuss what type of space will best suit your event needs: Event Services & Catering at 416-978-8680 or events@trinity.utoronto.ca.
Trinity College student organizations must contact the Office of the Dean of Students at deanofstudents@trinity.utoronto.ca for any room requests at the College.
Notes:
- Many meeting rooms and classrooms have built-in projectors and screens. Please note that users are responsible for bringing their own computer and adapter for rooms with built-in projectors. Please refer to the instruction manual, which is available by the projector. AV or technical support is not available for those who rent meeting rooms and classrooms, unless prior arrangements have been made (additional fees may apply).
- For all rooms, spaces & venues, in all buildings: capacities listed represent typical room arrangements for seminars, lectures, dinners, receptions, etc. and that adding or removing furniture can alter those capacities. Please speak with your Event Coordinator for setup styles and any potential capacity changes, etc.
* When spaces on not otherwise employed for College use; preference is given to Trinity alumni and the U of T community.
ROOMS & EVENT SPACES
Adams Room
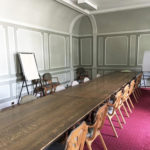 Adams Room
Adams Room
- Size: 37’ x 19’
- Capacity & Options: 35 all setups & functions (not wheelchair accessible)
- Location: St. Hilda’s College (44 Devonshire Place)
The Buttery
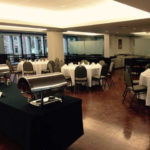 |
The Buttery
Adjacent to the George Ignatieff Theatre, it is a perfect venue for a quick intermission or a reception after the performance. The Buttery is also available for private receptions, dinners and as meeting space. The room is wheelchair accessible and air-conditioned.
- Size: 55’ x 30’
- Capacity & Options: 64-96 dinner with dancefloor, 120 dinner without, 200 stand up reception
- Location: Gerald Larkin Building (15 Devonshire Place)
|
Cartwright Hall
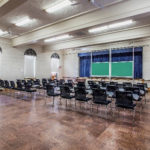 |
Cartwright Hall
- Size: 40’6” x 33’
- Capacity & Options: 36 seminars, 70-90 lectures, 70-167 dinners & receptions (not wheelchair accessible)
- Location: St. Hilda’s College (44 Devonshire Place)
|
Trinity College Chapel
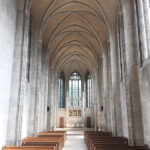 |
Trinity College Chapel
The Trinity College Chapel is a magnificent place to hold your wedding ceremony. When the Chapel is not in use for regular services and other events, the Chapel can also be booked for celebrations and services, such as recitals and artistic performances that reflect the sanctity of the Chapel and the College’s values.
- Location: Trinity College (6 Hoskin Avenue)
|
Combination Room
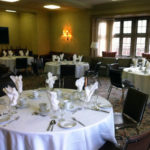 |
Combination Room
The Combination Room is perfect for larger meetings, lectures, receptions or small sit down dinner. The room is adjacent to the Private Dining Room (see below) where catering selections can be offered. Room is air-conditioned and wheelchair accessible with assistance.
- Size: 35’ x 31’4”
- Capacity & Options: 32 seminar, 56 lecture, 56-64 dinner, 100 stand up reception
- Location: Trinity College (6 Hoskin Avenue)
|
Divinity Common Room
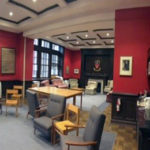 |
Divinity Common Room
Located on the ground floor, the room offers a great option for a reception and/or a meeting. Room is wheelchair accessible.
- Size: 44’ x 23’
- Capacity & Options: 26 seminar, 28-48 small dinners & receptions, 136 stand up reception
- Location: Trinity College (6 Hoskin Avenue)
|
Douglas & Ruth Grant Boardroom
 |
Douglas & Ruth Grant Boardroom
Located on the second floor and overlooking a courtyard, this space is a perfect venue for a small meeting. Room is equipped with built-in projector and screen. The room is NOT wheelchair accessible.
- Size: 27’ x 17’
- Capacity & Options: 17 for all setups & functions
- Location: Trinity College (6 Hoskin Avenue)
|
Junior Common Room
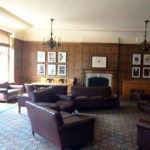 |
Junior Common Room
Old world charm. The room features wood panelling, large windows and bronze chandeliers. A perfect spot for a reception or lecture. Wheelchair accessible is available. Room is not air-conditioned.
- Size: 34’ x 29’
- Capacity & Options: 24 seminar, 16-48 dinners & receptions, 106 stand up reception
- Location: Trinity College (6 Hoskin Avenue)
|
George Ignatieff Theatre
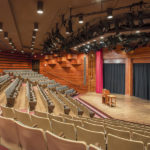
George Ignatieff Theatre
The George Ignatieff Theatre is a great space to host a variety of performances, conferences, large lectures and special screenings. For information about booking the theatre, please visit the theatre page.
- Location: Gerald Larkin Building (15 Devonshire Place)
Melinda Seaman Hall
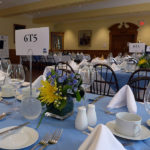 |
Melinda Seaman Hall
- Size: 48’6” x 34’9”
- Capacity & Options: 85 seminars & lectures, 120 dinners & receptions, 143 stand up reception (not wheelchair accessible)
- Location: St. Hilda’s College (44 Devonshire Place)
|
Private Dining Room
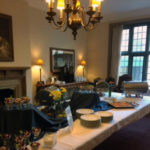 |
Private Dining Room
With its boardroom table, the Private Dining Room (PDR) is a perfect space for group meetings and working lunches. The PDR can also serve as a buffet area in connection with your event in the Combination Room. Room is not air-conditioned. Wheelchair accessible with assistance.
- Size: 30’ x 17’
- Capacity & Options: 18 seminar & dinner, 34 stand up reception
- Location: Trinity College (6 Hoskin Avenue)
|
Rigby Room
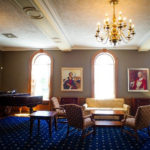 |
Rigby Room
- Size: 36’6” x 23’9”
- Capacity & Options: 32-64 dinners & receptions, 84 stand up reception (not wheelchair accessible)
- Location: St. Hilda’s College (44 Devonshire Place)
|
Steadman Library
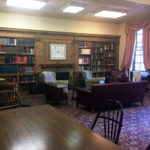 |
Stedman Library
- Size: 28’6” x 23’5”
- Capacity & Options: 34 seminars & lectures, 57 dinners & receptions, 83 stand up reception (not wheelchair accessible)
- Location: St. Hilda’s College (44 Devonshire Place)
|
Seeley Hall
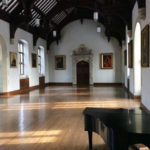 |
Seeley Hall
Available all year round, Seeley Hall is another magnificent space for receptions, weddings, lectures, and other ceremonies and services. Located on the second floor of the main Trinity building, the timber ceiling is a perfect backdrop for a lecture, reception or dinner. The piano is a permanent feature and can be made available for a performance. There is elevator access to Seeley Hall, and the room is wheelchair accessible but is not air-conditioned.
- Size: 81’ x 38’6”
- Capacity & Options: 96-120 dinner, 60-180 lecture style, 200 stand up reception
- Location: Trinity College (6 Hoskin Avenue)
|
Strachan Hall
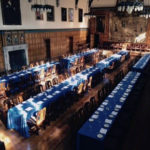 |
Strachan Hall
Strachan Hall is a magnificent space for receptions, weddings, lectures, and other ceremonies and services. Located on the first floor of the main Trinity building, Strachan Hall is the flagship venue for dinners and receptions in late spring and summer. With soaring stained glass windows, high ceiling and oak panelling, it is a perfect room for a stand up reception of sit down dinner. Room is wheelchair accessible with assistance but is not air-conditioned.
- Size: 83’ x 39’6”
- Capacity & Options: 200 dinner or table seating, 280 lecture style, 312 stand up reception
- Location: Trinity College (6 Hoskin Avenue); not available during the academic years
|
CLASSROOMS
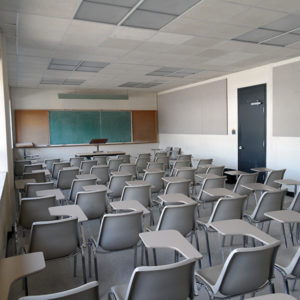 |
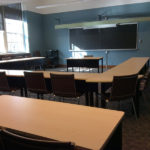 |
Trinity College’s classrooms available for rental by external groups when not needed for classes or internal functions. All classrooms are WiFi accessible with UTORid. There are a variety of classrooms available at the main Trinity College building, please enquire for setup, sizes, capacity and pricing. Please note: classroom set-up cannot be rearranged. There is a minimum of 30 minutes added before and after each booking to allow for set-up, guest arrival and cleaning. |
Classroom Rentals at Trinity College (6 Hoskin Avenue)
TC 22: Located on the 2nd floor. The room is air-conditioned. The room is not wheelchair accessible.
- Room Size: 19’ x 24’ (456 sq. ft.)
- Set-up: Seminar
- Capacity: 24
- AV & Presentation: Built in projector, Screen, Blackboard
TC 24: Located on the 2nd floor. The room is air-conditioned. The room is not wheelchair accessible.
- Room Size: 22’ x 32’ (704 sq. ft.)
- Set-up: Seminar
- Capacity: 28
- AV & Presentation: Built in projector, Screen, Blackboard
Classroom Rentals at the Gerald Larkin Building (15 Devonshire Place)
All classrooms in the Gerald Larkin Building are located on the 2nd and 3rd floor and are wheelchair-accessible. Capacity from 25 to 64 students. These classrooms are air-conditioned.
Classroom 211
- Size: 39’ x 18’ (702 sq. ft.)
- Set-up: lecture style with tablet arm chairs
- AV & Presentation: Blackboard, Built in projector, Screen
- Capacity: 64
|
Classroom 212
- Size: 19’ x 18’ (342 sq. ft.)
- Set-up: Seminar
- AV & Presentation: Blackboard, Screen
- Capacity: 18
|
Classroom 213
- Size: 26’ x 18’ (468 sq. ft.)
- Set-up: Seminar
- AV & Presentation: Blackboard, Built in projector, Screen
- Capacity: 24
|
Classroom 214
- Size: 32’ x 18’ (576 sq. ft.)
- Set-up: Seminar
- AV & Presentation: Blackboard, Built in projector, Screen
- Capacity: 26
|
Classroom 248
- Size: 34’ x 25’ (850 sq. ft.); no windows
- Set-up: lecture style with fixed tablet arm chairs
- AV & Presentation: Blackboard, Built in projector, Screen
- Capacity: 50
|
Classroom 340
- Size: 27’ x 22’ (594 sq. ft.); no windows
- Set-up: Seminar
- AV & Presentation: Blackboard, Built in projector, Screen
- Capacity: 30
|
Classroom 341
- Size: 27’ x 22’ (594 sq. ft.); no windows
- Set-up: Seminar
- AV & Presentation: Blackboard, Built in projector, Screen
- Capacity: 30
|
|
Audio Visual Support: Standard Classroom Equipment
Audio Visual Support for Professors in Classrooms at Trinity College, St. Hilda’s College and the Gerald Larkin Building
Trinity College has ten standard classrooms in its three buildings that are suitable for classes from 20 to 70 students. These classrooms can be viewed on the University of Toronto website for Academic and Campus Events. All Trinity College standard classrooms are equipped with a projector with built-in speakers and a screen (equivalent to a U of T Junior Teaching Station). Please note that users are responsible for bringing their own computer and adapter for rooms with built-in projectors.
Printed instructions are posted in every room to assist professors in managing their AV support needs.
Internet access (Wifi and LAN networks) are managed by U of T and accessed via UTORid. Trinity IT staff support the Trinity College standard classrooms but they are not on standby for immediate or in-class support although problems with the projectors or Lan Jacks should be reported to them at 416-978-2522 ext 84715.
Classroom Projector Instructions (PDF) for Classrooms in the Gerald Larkin Building and Trinity College [PDF]
Classroom Projector Instructions (PDF) for Cartwright Hall in St. Hilda’s College [PDF]
Information for Faculty: Classroom Reservations for the Academic Session
For classroom reservations by Trinity teaching staff for the academic session, please contact the Office of the Dean of Arts (artsdean@trinity.utoronto.ca).
OUTDOOR SPACES
Trinity College’s beautiful, historic campus provides a glorious backdrop for events and gatherings. Some of the College’s outdoor spaces* can be booked when not in use by the College.
For size, capacity and options for outdoor spaces at Trinity College, please contact us for more information: Event Services & Catering at 416-978-8680 or events@trinity.utoronto.ca.
Trinity Backfield
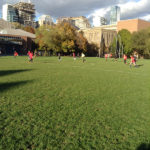 |
Trinity Backfield
Location: behind (north of) Trinity College (6 Hoskin Avenue) |
Bosanquet Gardens
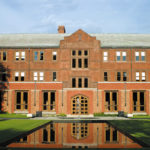 |
Bosanquet Gardens
Location: 3 Devonshire Place (at Trinity College’s John W. Graham Library) |
Trinity Quad
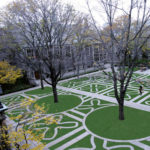 |
Trinity Quad
The Trinity Quadrangular (approx. 66’ x 50’) can normally not be booked in its entirety, but permits can be granted to allow for specific activity, such as photography and special events (note: permits do not grant exclusive use of the Trinity Quad on the given date and time).Note: As a residential college, during the academic year (September to April) the Trinity Quad is a student and College space and main through fare for residential students along with the general community.For inquiries about photography permits, please visit the Photography & Filming section.Location: Trinity College (6 Hoskin Avenue) |
Quidditch Pitch
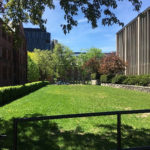 |
Quidditch Pitch
Location: between the Gerald Larkin Building (15 Devonshire Place) and the John W. Graham Library 31 Devonshire Place) |


 Adams Room
Adams Room















