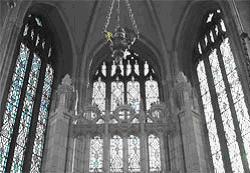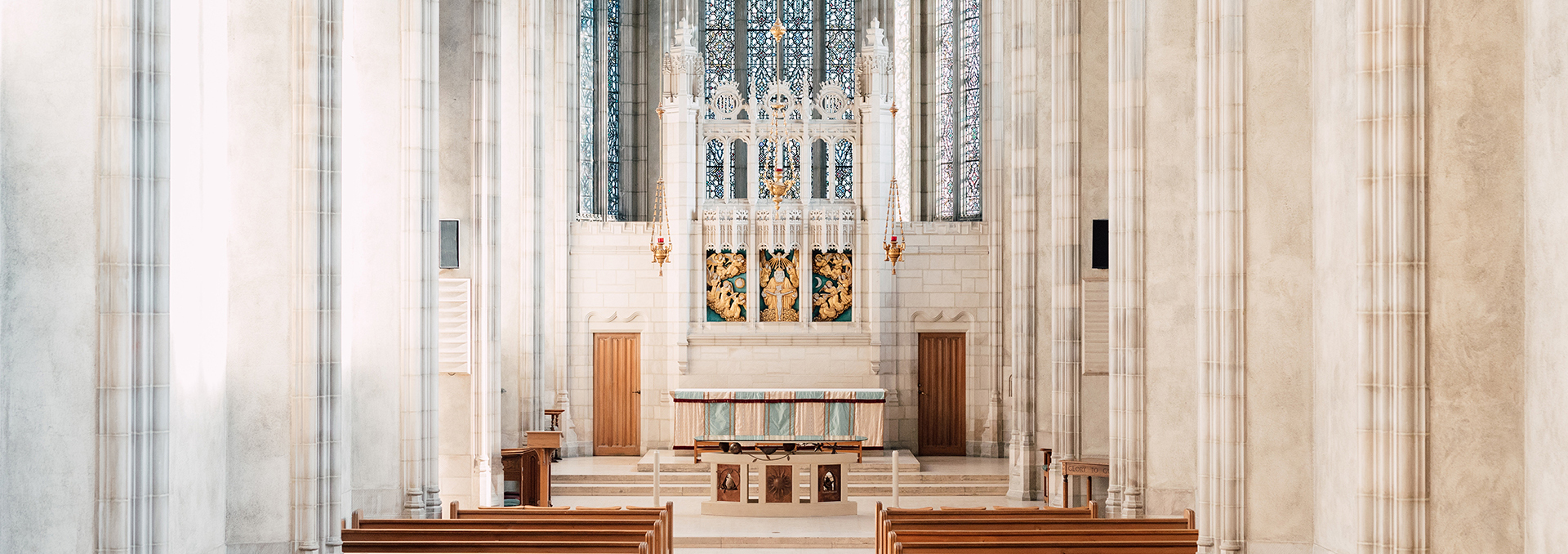 On the east wall of the nave is a memorial to those who died in both World Wars, designed by architect Allan George (1973-1961) a Toronto architect and a principal in the firm of George and Moorhouse. This firm’s work for Trinity College includes the East and West wings dating from 1941 and St. Hilda’s College on Devonshire Place.
On the east wall of the nave is a memorial to those who died in both World Wars, designed by architect Allan George (1973-1961) a Toronto architect and a principal in the firm of George and Moorhouse. This firm’s work for Trinity College includes the East and West wings dating from 1941 and St. Hilda’s College on Devonshire Place.
The three heraldic roundels in the lower frame were likely designed by A. Scott Carter (1881-1968), a British-born Canadian painter and heraldry designer whose work is extensively represented in Strachan Hall. He is well known for his heraldic designs for Hart House and St. Thomas’ Church on Huron Street.
Oak pews designed by George and Moorhouse seat 130 worshippers. The carved Dons’ Stalls at the rear of the nave were designed by Sir Giles Scott; their leaf cresting echoes the motifs on the bronze grill by the west transept.
Continuing down the aisle to the east transept you will see a hanging of the College arms created by Anna Clark, wife of Archbishop Howard H. Clark, Chancellor of Trinity College from 1971 to 1982.
Below is a carved lintel stone depicting the gathering of the animals into Noah’s Ark, by Jacobine Jones (1898-1976).
Entering the door into the porch you will see the lovely stained glass triptych of angels, all that remains from the central window of the sanctuary of the old Trinity College Chapel. These three angels are among the most beautiful pieces of stained glass on the University of Toronto campus. Pre-Raphaelite in style, they are superb examples of design and execution from the 1880’s. The glass is by McCausland Glass Company, the oldest of Toronto’s stained glass makers. Still in business today, McCausland Glass continues to supply Trinity College with hand-made replacements for the leaded glass windows throughout the College. Turning around to re-enter the Chapel you will see the tympanum God of the Universe by Jacobine Jones above the door.
Returning to the Chapel and facing south towards the apse, you will see the main altar, created by Toronto artist Gordon Peteran in 1994, the gift of the class of 1944 in memory of those who died in World War II. The altar is made of quarter-sawn oak on which are mounted six cast bronze panels. The mensa is supported by other bronze motifs evocative of the Three Persons of the Trinity. The basic surface shape of the altar resembles a vesica, echoing the Gothic arches of the Chapel. The top is inscribed with the first two lines of High Flight, a poem by John Gillespie Magee, Jr. RCAF, (1922-1941). Otherwise, the symbolism of the altar is intended to be evocative, rather than literal. It was dedicated by the Rt. Rev’d Terence E. Finlay, Bishop of Toronto, on April 19, 1995. The lectern was also designed by Peteran.
Behind the altar is a simple limestone retable beneath which lies the ashes of Archbishop G.F. Kingston, former Dean of Residence and Primate of All Canada. Above is a gilded and painted alabaster triptych by the English sculptor Albert Stafford, from a design by Sir Giles Scott. Behind the triptych is an elaborate carved reredos designed by Sir Giles and constructed of the Indiana limestone used throughout the interior. The reredos forms the central portion of a wall between the sanctuary and the sacristy within the hexagonal apse.
To the left of the altar is a 17t century English oak high-backed chair; its companion is a later reproduction.
The austerity and restraint characterizing the structure of the Chapel extends to the stained glass windows, which have only occasional touches of colour. The windows along the nave have plain glazing, letting in a softly filtered light and reiterating the simple solemnity of the unadorned walls. The three south windows, directly behind the altar, contain an abstract, geometric pattern, except for small figurative elements that portray symbols of the four Evangelists. The windows were designed by E. Liddall Armitage for Whitefriars Studio; Sir Giles Scott’s collaborated with him frequently on other projects. Records in the Trinity Archives document that the apse windows were contracted from James Powell and Sons (Whitefiars).


